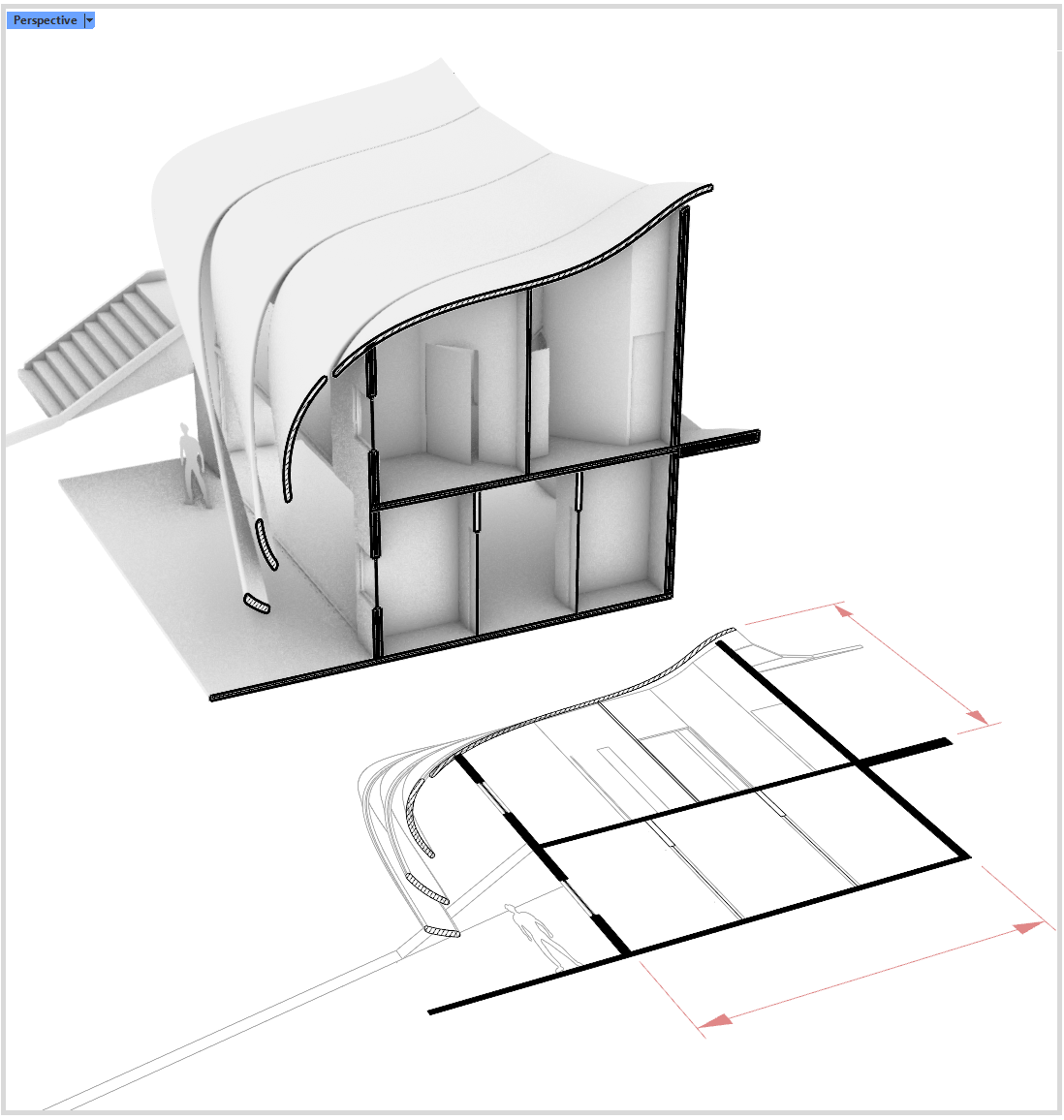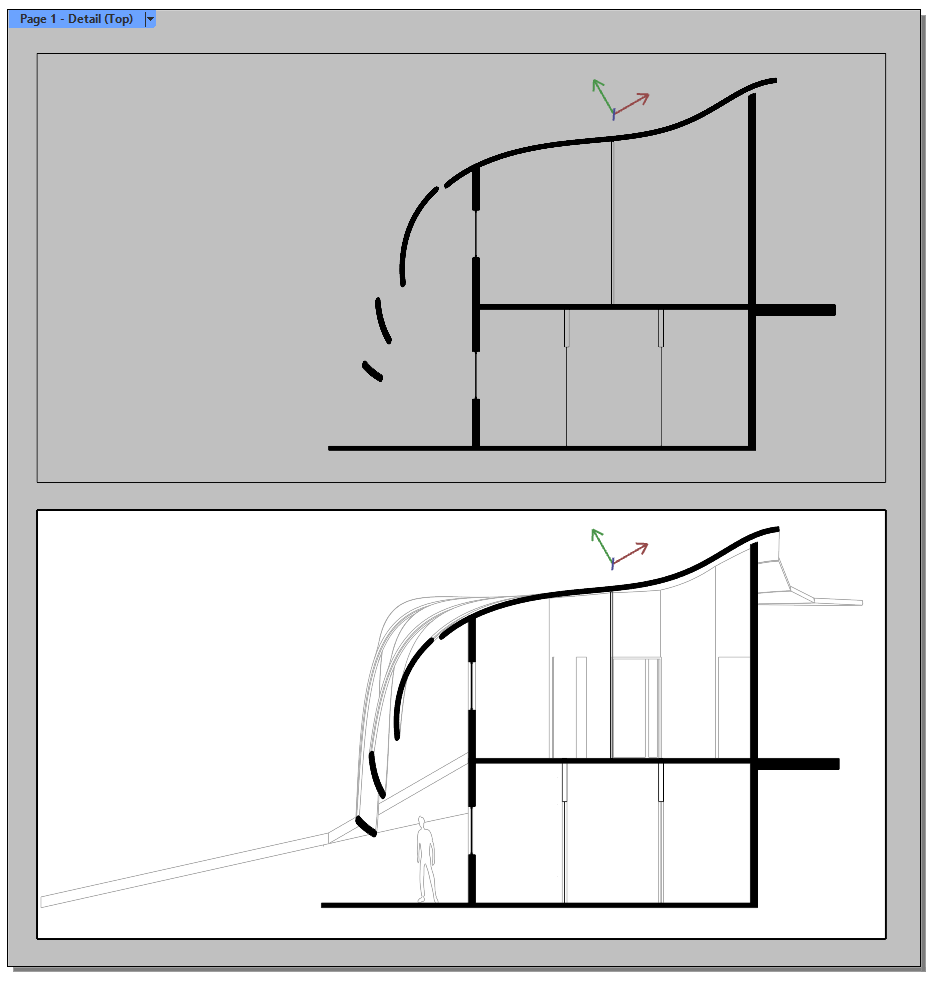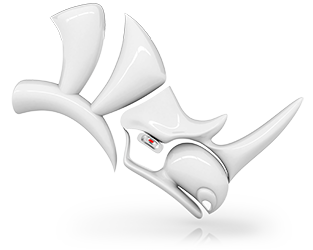Dynamic Drawings
Output Vector Geometry that Update with Model Changes
Generate dynamic 2D drawings of sections and elevations to use for drafting.
Use in 3D or 2D
Control drawings visibility using the layers panel. This allows you to view drawings in layout only while hiding in modeling space.


Try It
- Download Rhino 7 Evaluation for Windows or Mac.
- For more details, check out Discourse post about SectionTools Integration.
- Ask questions and give feedback on the Discourse Forum.

